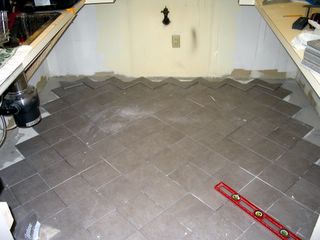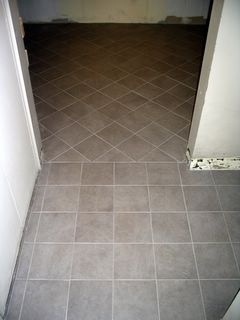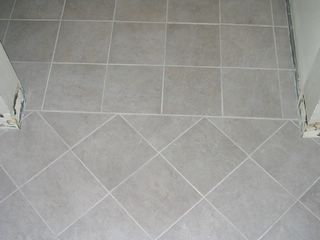I
decided on a small 8x8 inch tile arranged in a diagonal pattern in the
main body of the kitchen and a square pattern in the entry way (see
below). Smaller tiles make small room appear bigger as does a diagonal
pattern. It also has the advantage of not requiring grout lines to be
exactly parallel with the cabinets. Even 1/16th of an inch over an 8
foot run would be easily visible to the eye.
Laying tile in a diagonal layout isn't any harder than a square layout. The actual setup, that is, the measuring and chalking of reference orthogonal is more complicated. Whatever the layout it has to be absolutely spot-on from the get go. There's no "shifting" everything when you're a third through the job. You don't start in a non-obvious corner as many believe. You start right in the middle, where everyone can see a beginners mistakes.
Laying tile in a diagonal layout isn't any harder than a square layout. The actual setup, that is, the measuring and chalking of reference orthogonal is more complicated. Whatever the layout it has to be absolutely spot-on from the get go. There's no "shifting" everything when you're a third through the job. You don't start in a non-obvious corner as many believe. You start right in the middle, where everyone can see a beginners mistakes.
One
problem with a diagonal layout is there's a lot more cuts at the
margins. For me this wasn't much of an issue as most of my cut tiles
will be under the base cabinets.
Of
all the tasks associated with this project the floor has to be the most
stressful, both physically and mentally (at least so far). The
materials alone cost over $1000 and if I screwed up nothing was
salvageable. And then there's two weeks of sweat equity and the stress
of living with a wife, small child with no kitchen. No, this had to go
right the first time.
As
one can see above the job turned out even better than hoped. The lines
are perfect and the cuts are all the same size. Note the small
triangular pieces on each side of the doorway.
The small gap between the tile and the walls are by design. They allow the tile to expand and contract with temperature variations. They'll be covered over by base molding.
The small gap between the tile and the walls are by design. They allow the tile to expand and contract with temperature variations. They'll be covered over by base molding.


