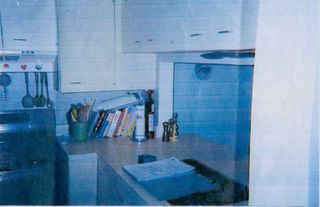Part of the raison d'etre
for this project was enlarging the pass-thru opening to allow easier
communication between the kitchen and LR/DR and to make both spaces
more open and less confining.
Compare this view with
the one below it. The eye on the wall is 5 feet from the floor.
Note
how the eye just grazes the top of the opening. Very frustrating for
anyone over 5' 8" to carry on a conversation between rooms.


