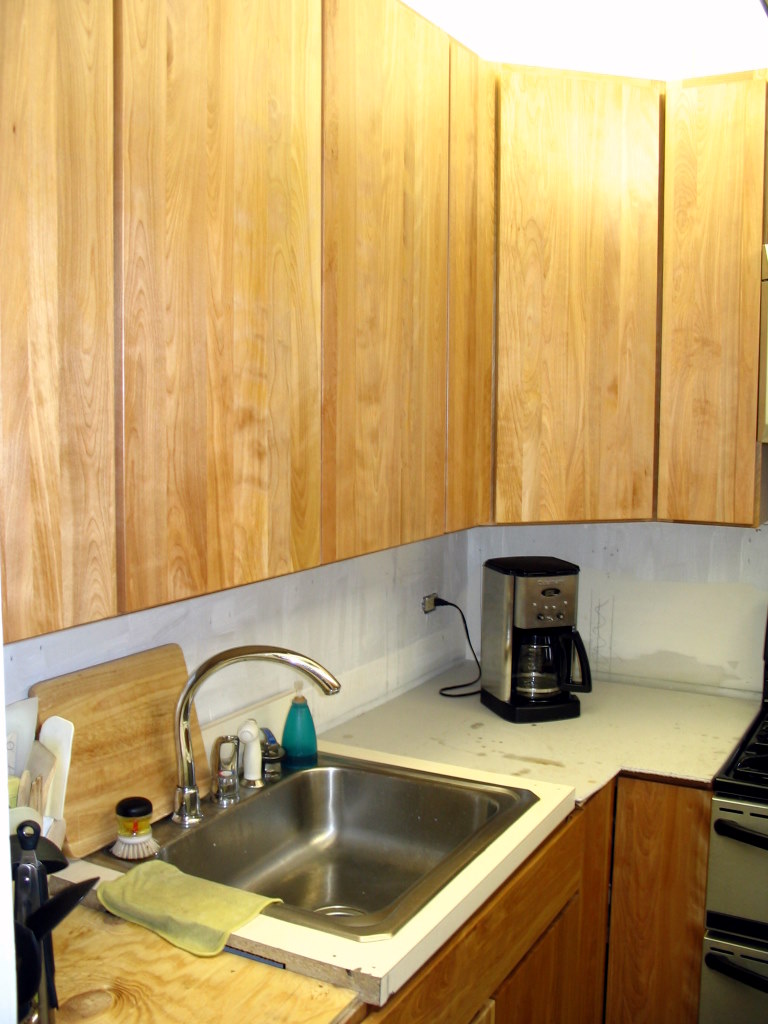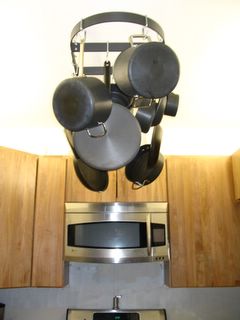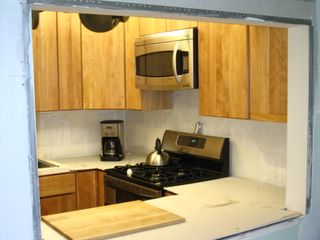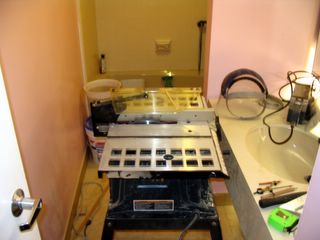I neglected to take some
pictures during the installation of the base cabinets, but below is the
result.
As
a temporary countertop I cut plywood and drywall and dropped it in. The
sink is still in the old countertop, just cut to size. This allowed us
a fully functional kitchen during the 3 weeks it takes to make and
install the granite countertop.
Also
installed is the overhead pot rack and the microwave oven. The oven was
chosen solely on looks; functionality came as an afterthought.
Observant
readers will note that there's no hardware on the doors or drawers.
This is by design; we're going for a sleek, modern look. There's
cutouts on the top an bottom of each drawer and door to enable opening.
All
cabinet installs require filler strips where the end of a run meets a
wall. These come from the manufacturer in the form of 3 inch wide
pieces of wood, stained to match, of an appropriate length. They have
to be ripped and sanded to fit the gap. Walls are seldom square, plumb
or even so scribing and sanding is often required. It's not hard, but
it has to be done right as there's a limited number of raw filler
pieces.
I include that above photo because it's unusual to have
a table saw and sander (above right) in a bathroom anywhere in America,
much less in Manhattan.



